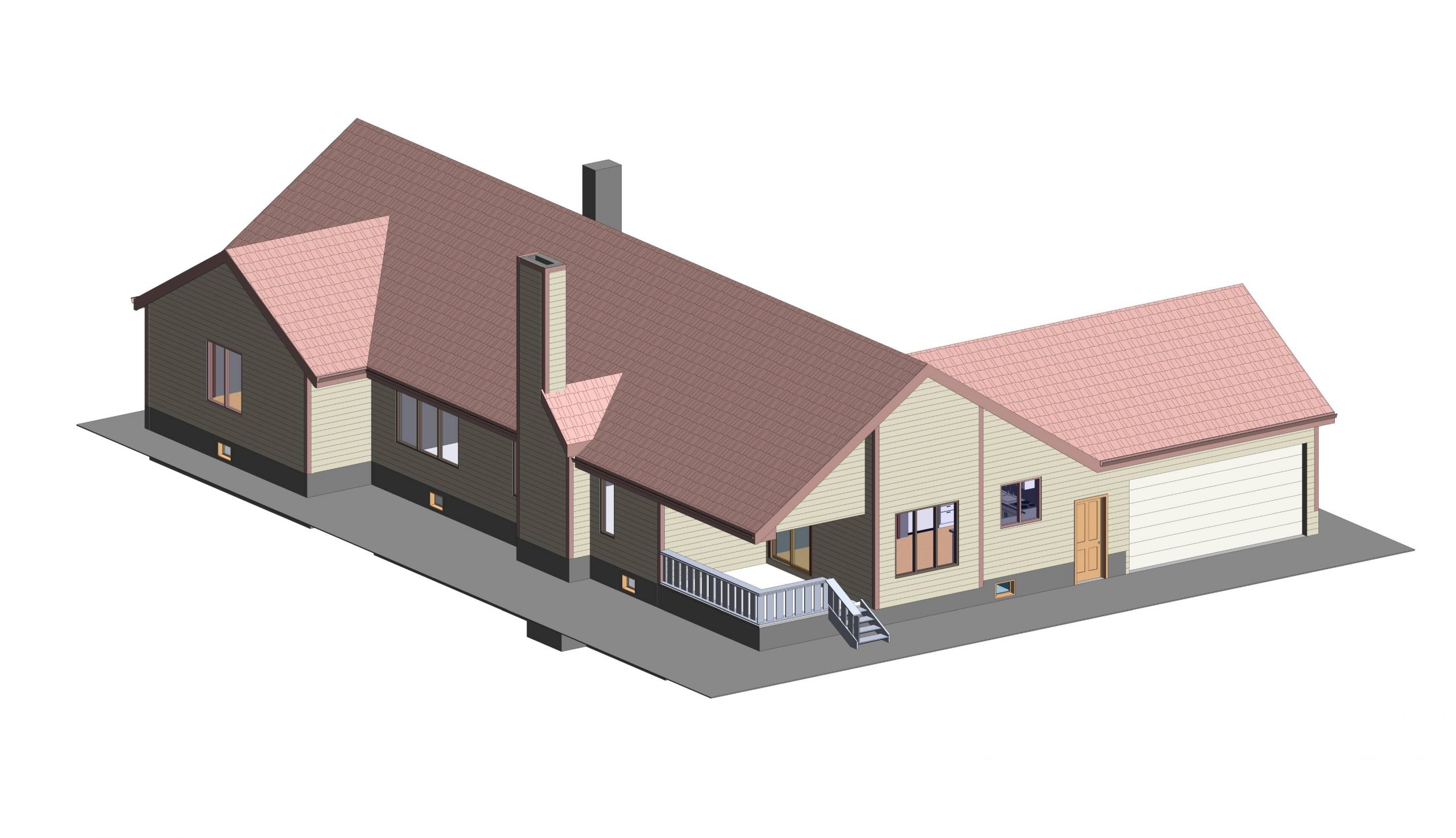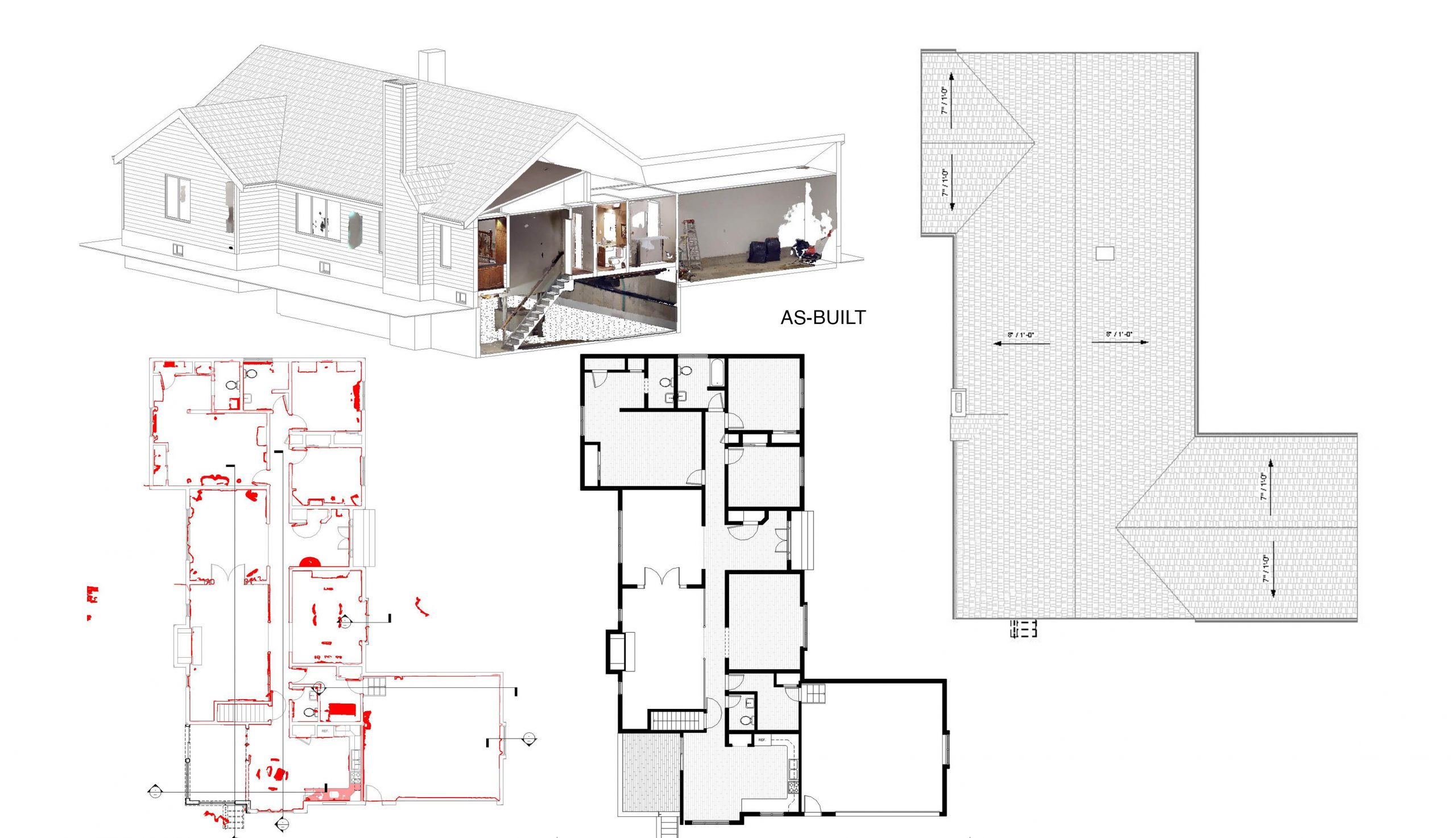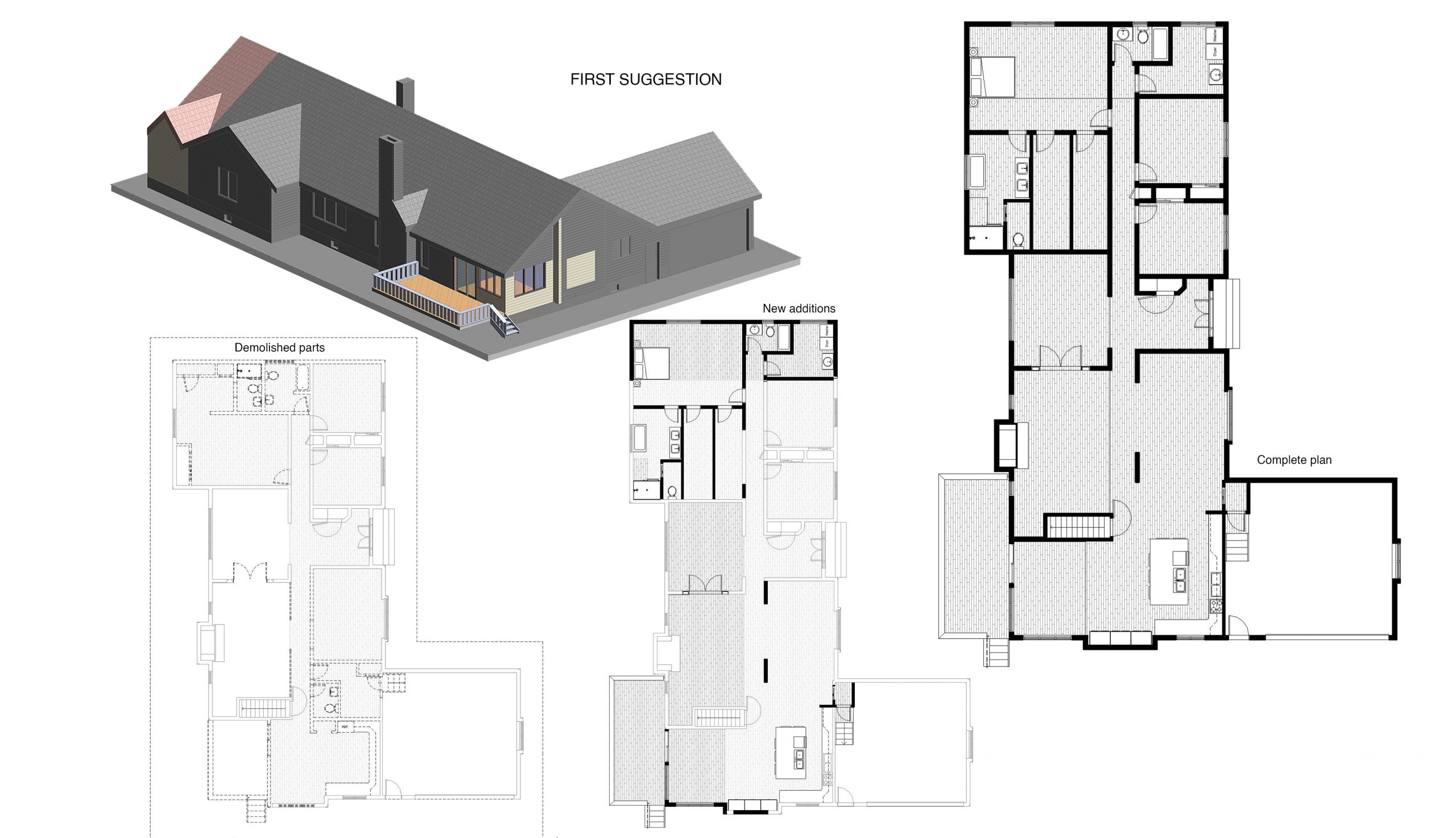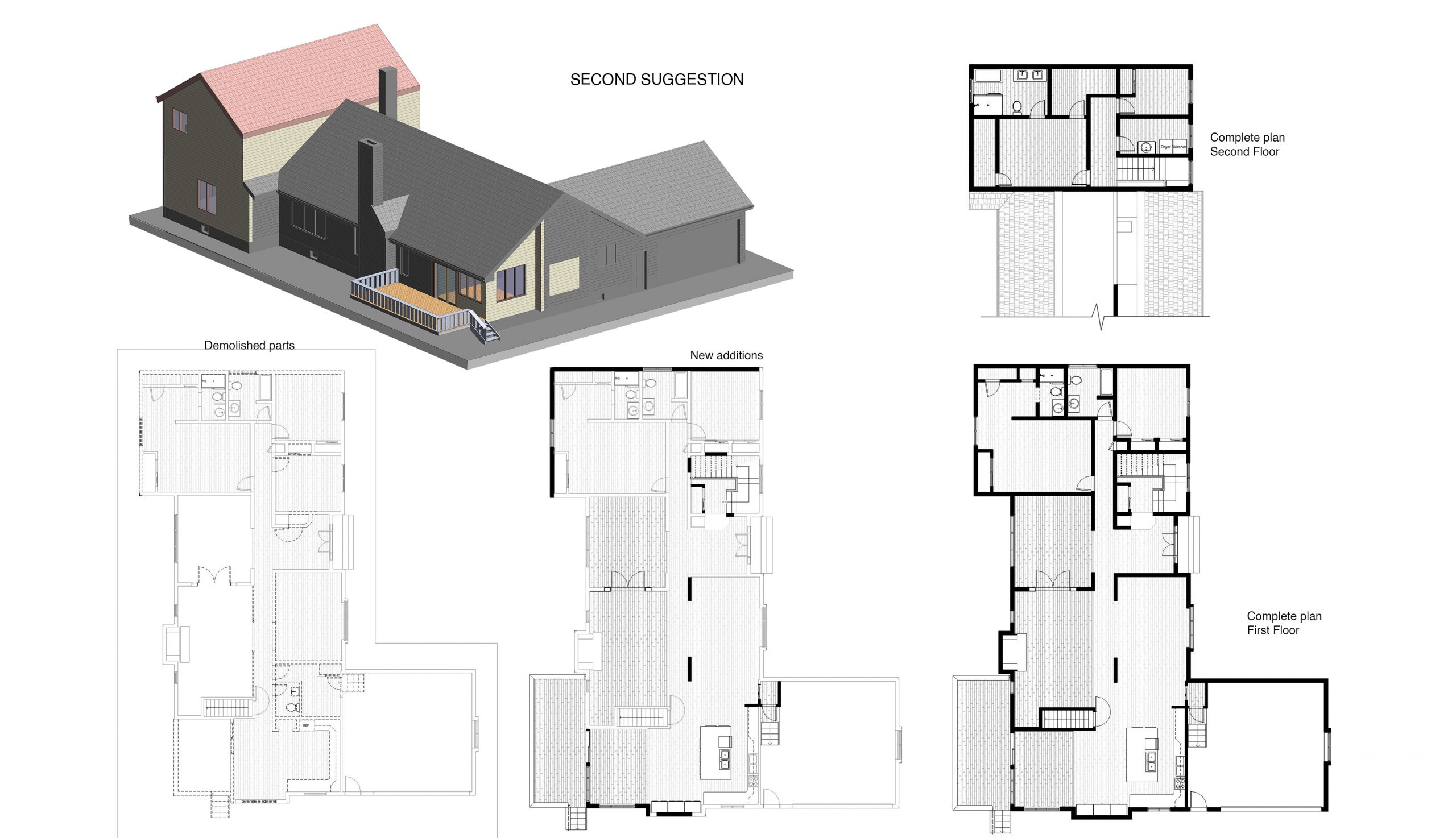This is a renovation project of residential property in the USA. The project comprises three phases; creation of existing plans and a 3D model of the house from a point cloud data, demolishing of floor plans, implementing two new design suggestions. Throughout the project, constant communication with our client was the key to the success of this project. We consulted with our client and we had multiple revisions about the new suggested alterations. In the end, our client was satisfied with the results of this project.
This project comprises phases of creation of existing plans and a 3D model of the house from a point cloud data, demolishing of floor plans, implementing two new design suggestions.
Overall our client was very happy with the outcome of this project. If you’re looking to do a similar project whether you wanna renovate your house or built some additions and so on, don’t hesitate to contact us. We can help you not only with similar processes but also we can provide other services along with this such as providing cost estimation, design ideas, material or painting suggestions, final permit drawings.










