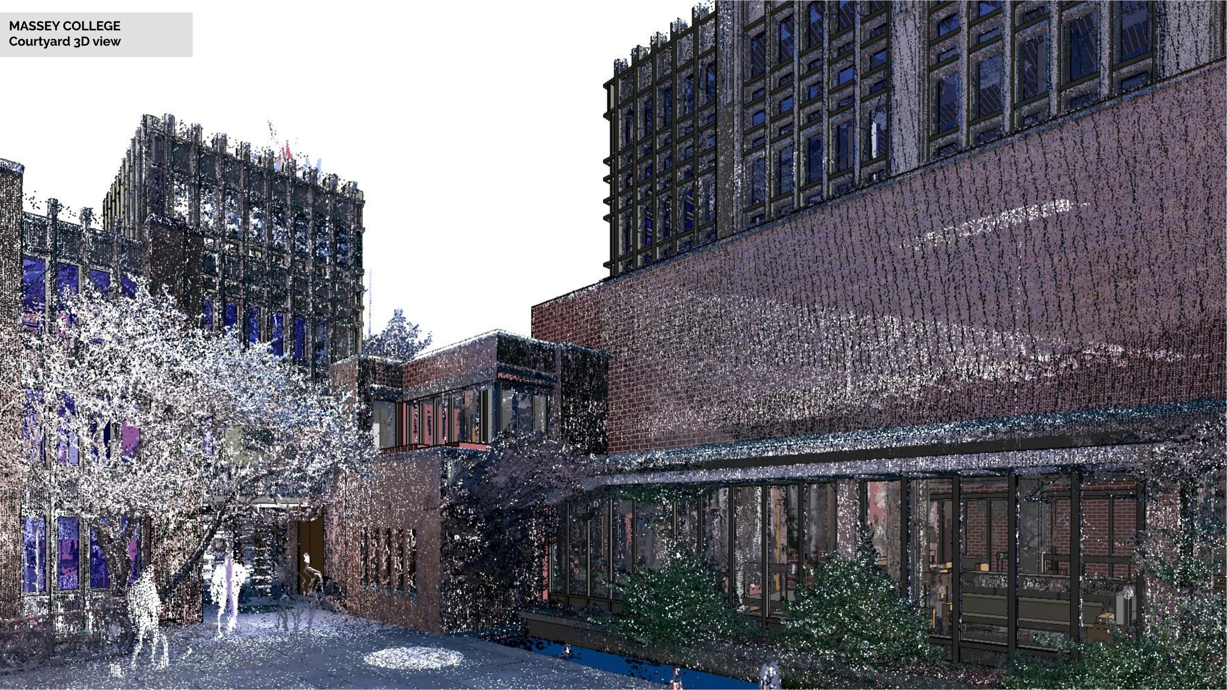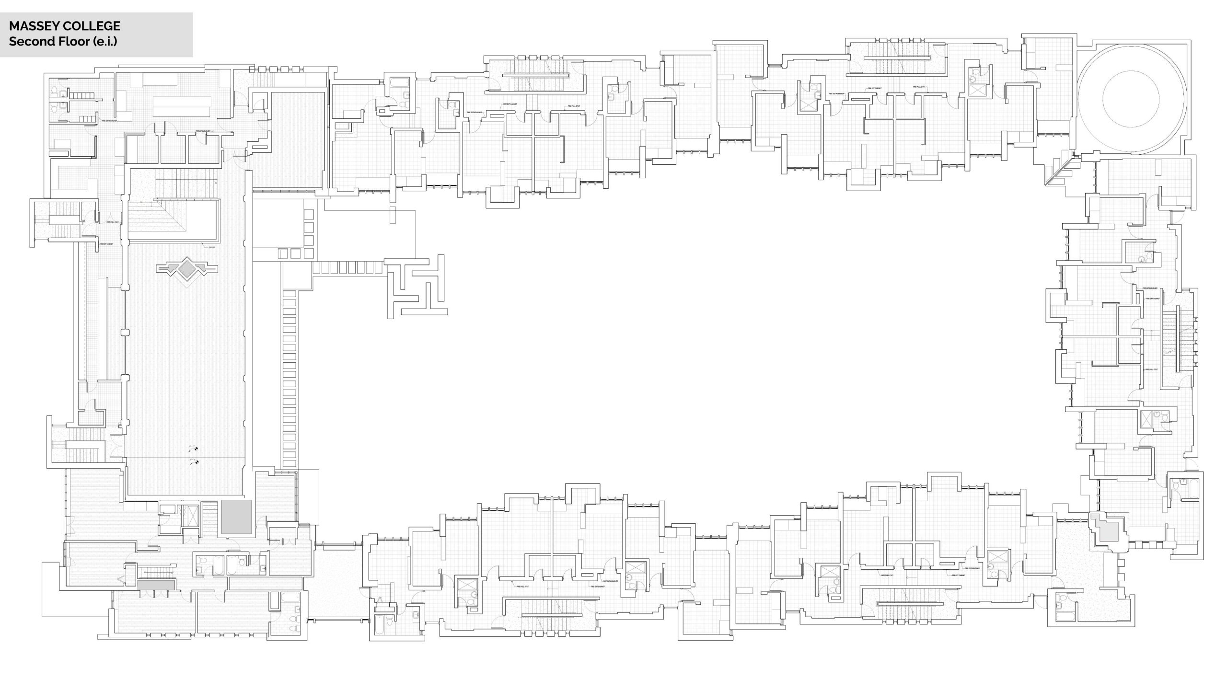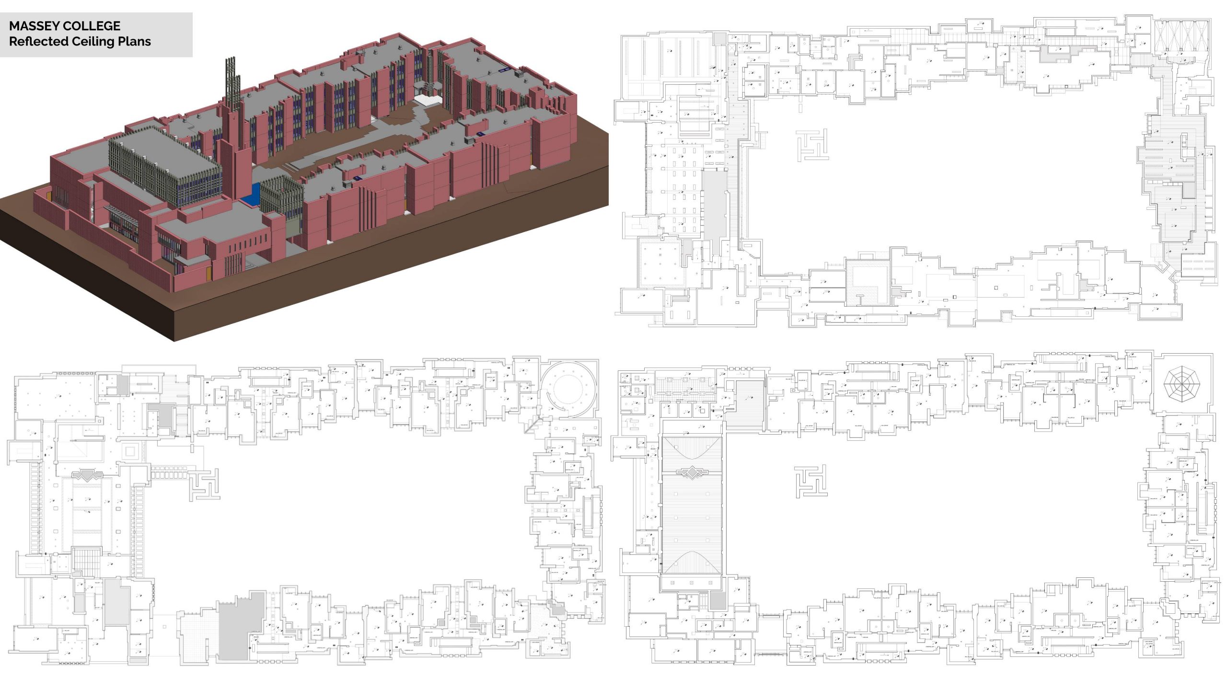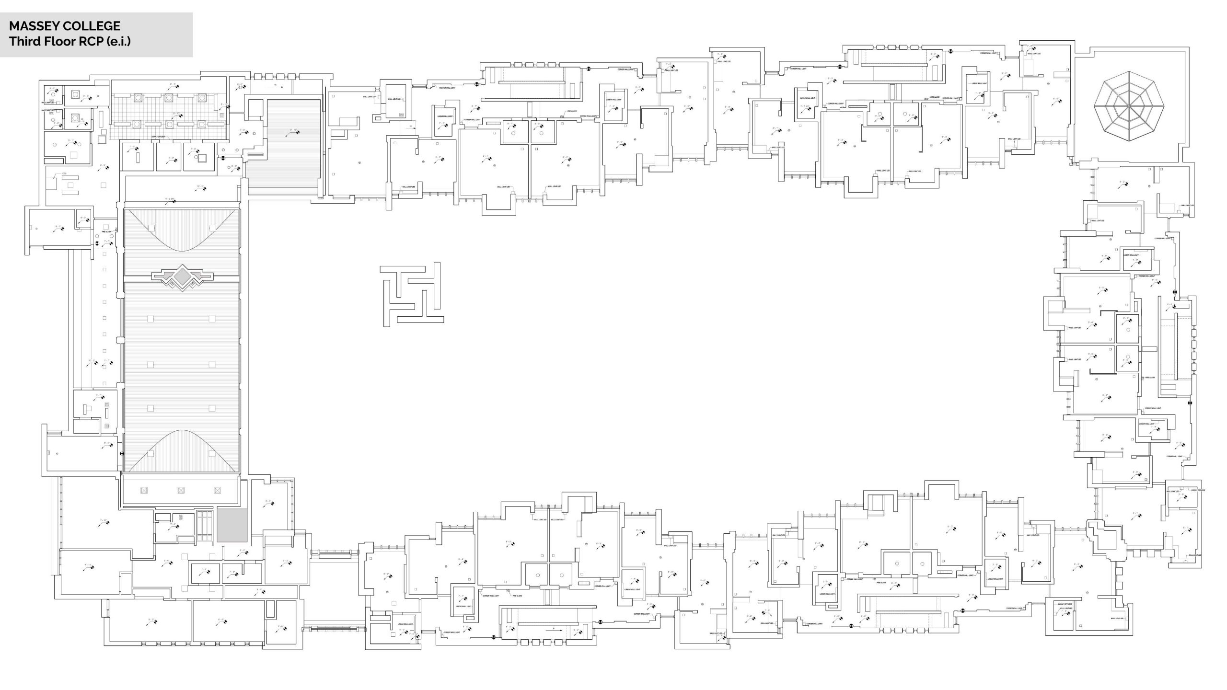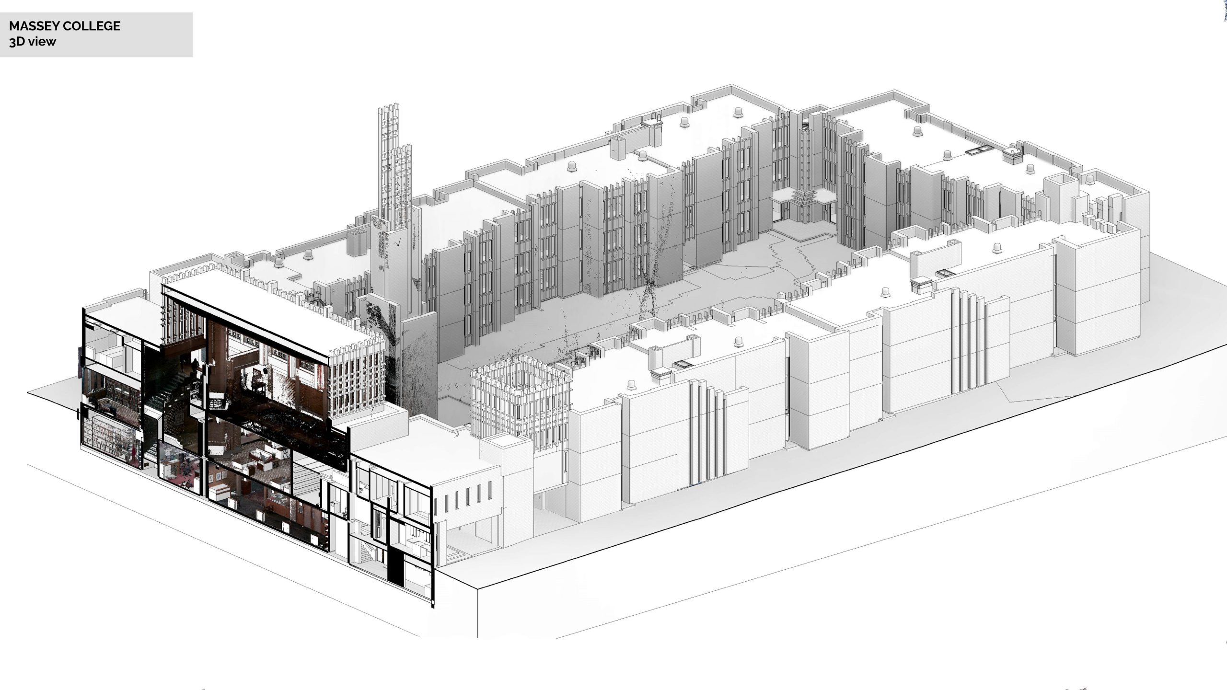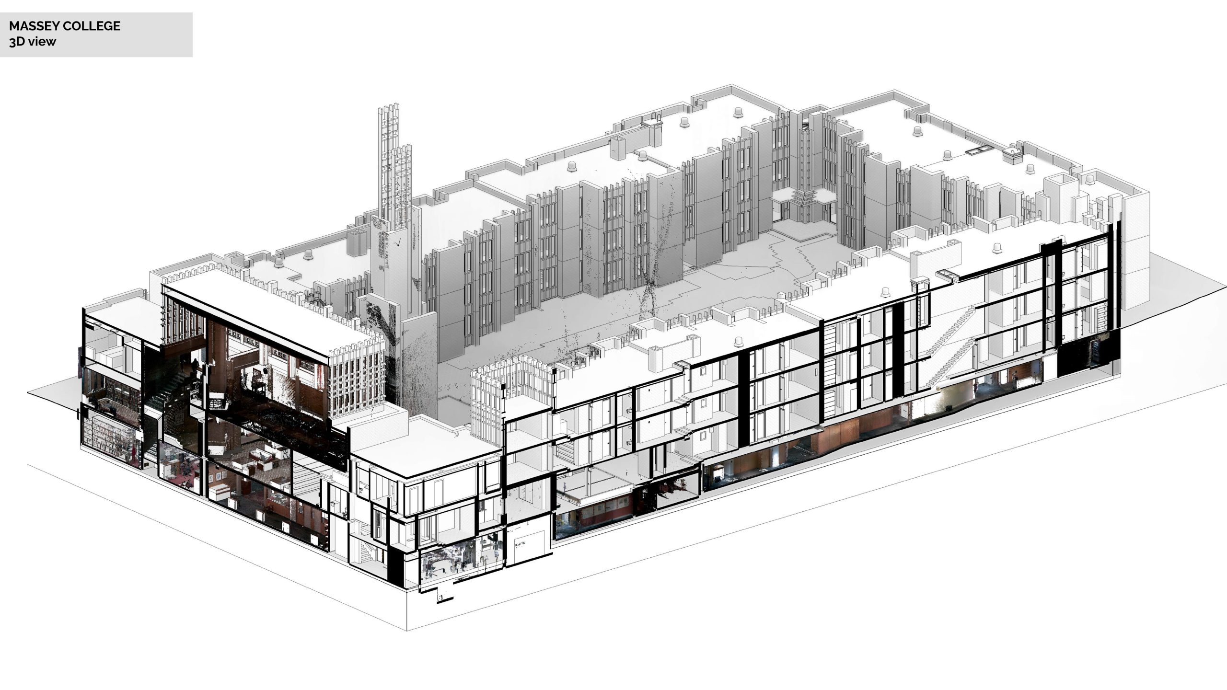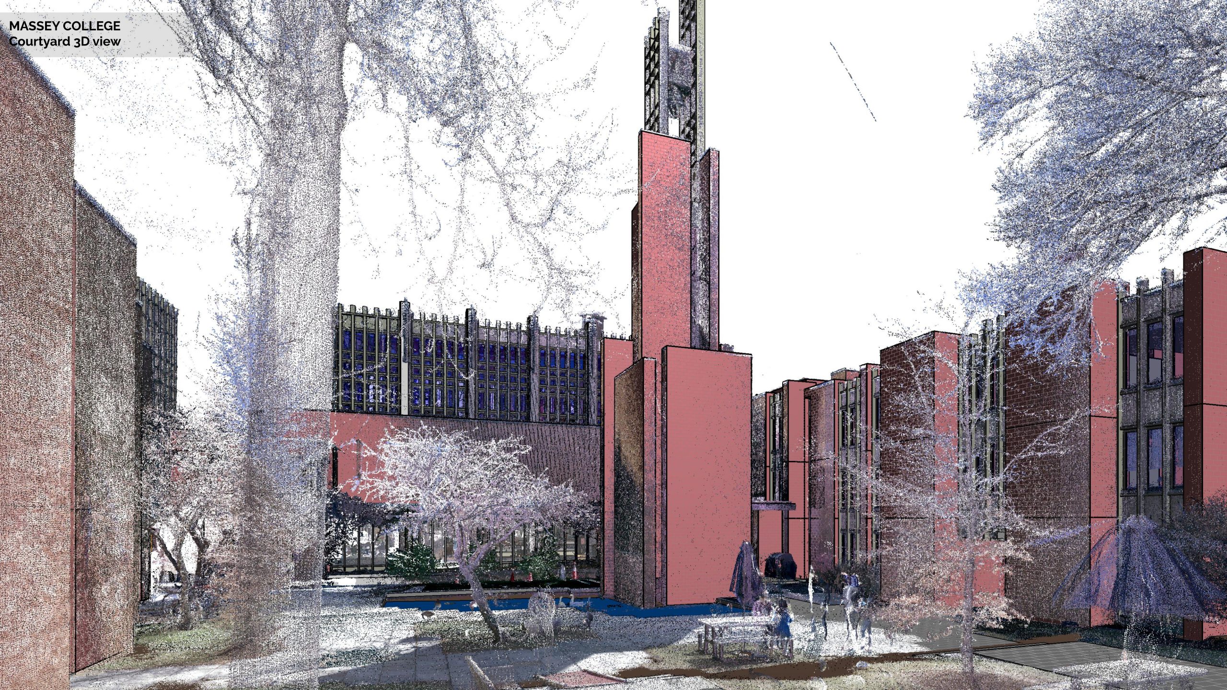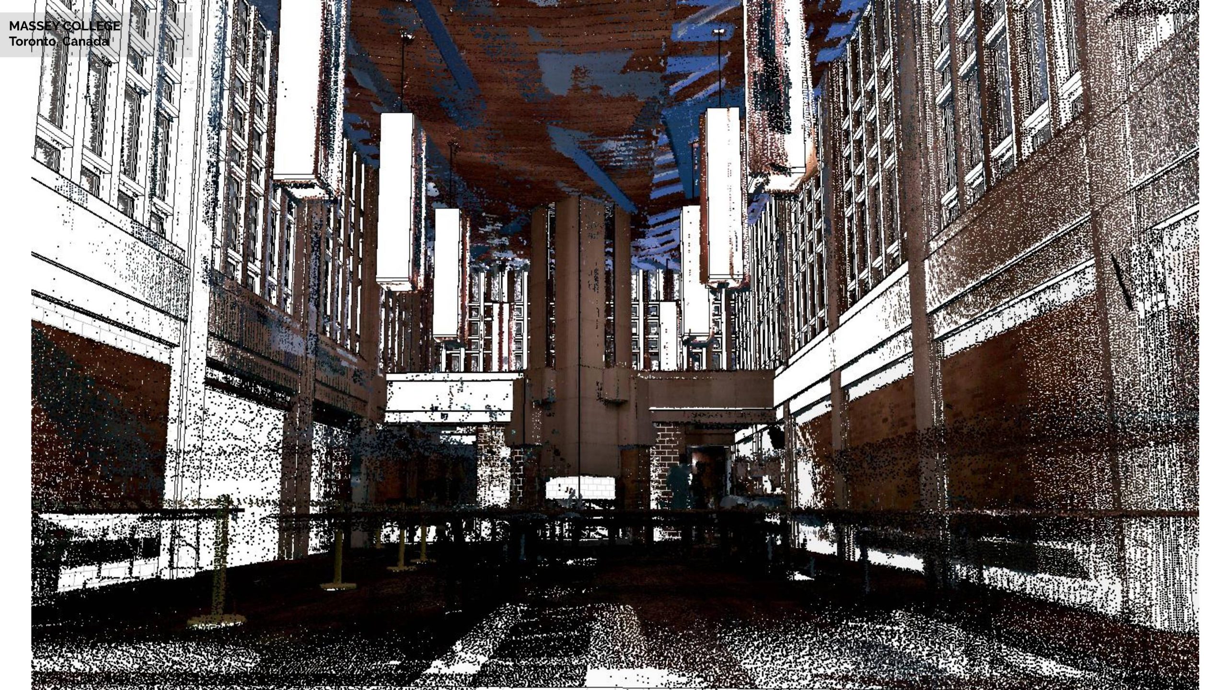This is a comprehensive as-built modeling project of a university in Toronto. The project comprises of creation of existing plans based on point cloud data. This detailed model includes various details along with architectural elements such as; mechanical equipment, fire protection systems, detailed ceiling plans, site elements, furniture, and so on. Throughout the project, constant communication with our long-term client was the key to the success of this project.
This detailed model includes various details along with architectural elements such as; mechanical equipment, fire protection systems, detailed ceiling plans, site elements, furniture, and so on.
We have completed large projects like this successfully. If you’re looking to do a similar project whether you wanna document a large building for re-design or other purposes, don’t hesitate to contact us. We can help you with both the creation of existing models and create new layouts.

