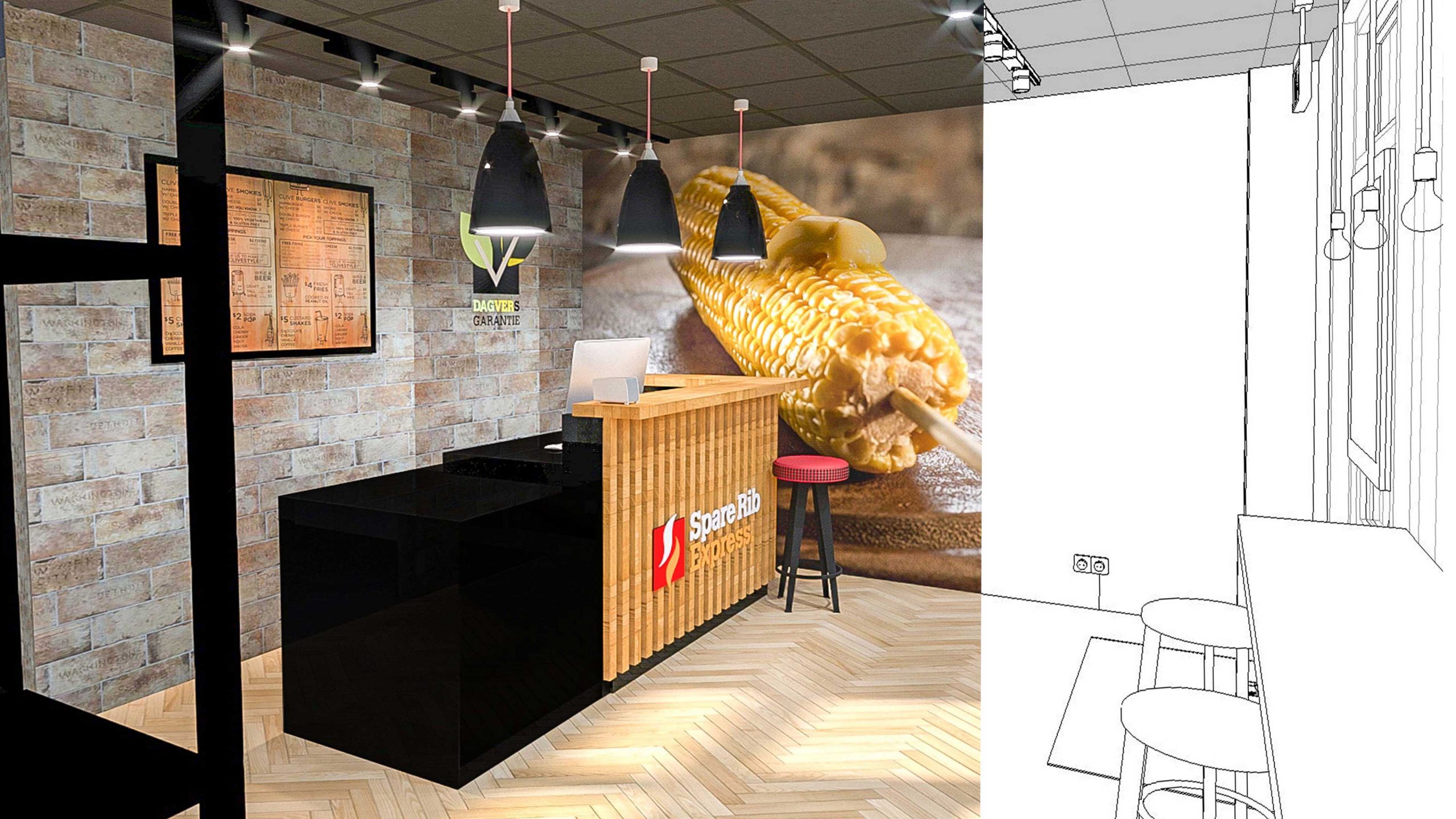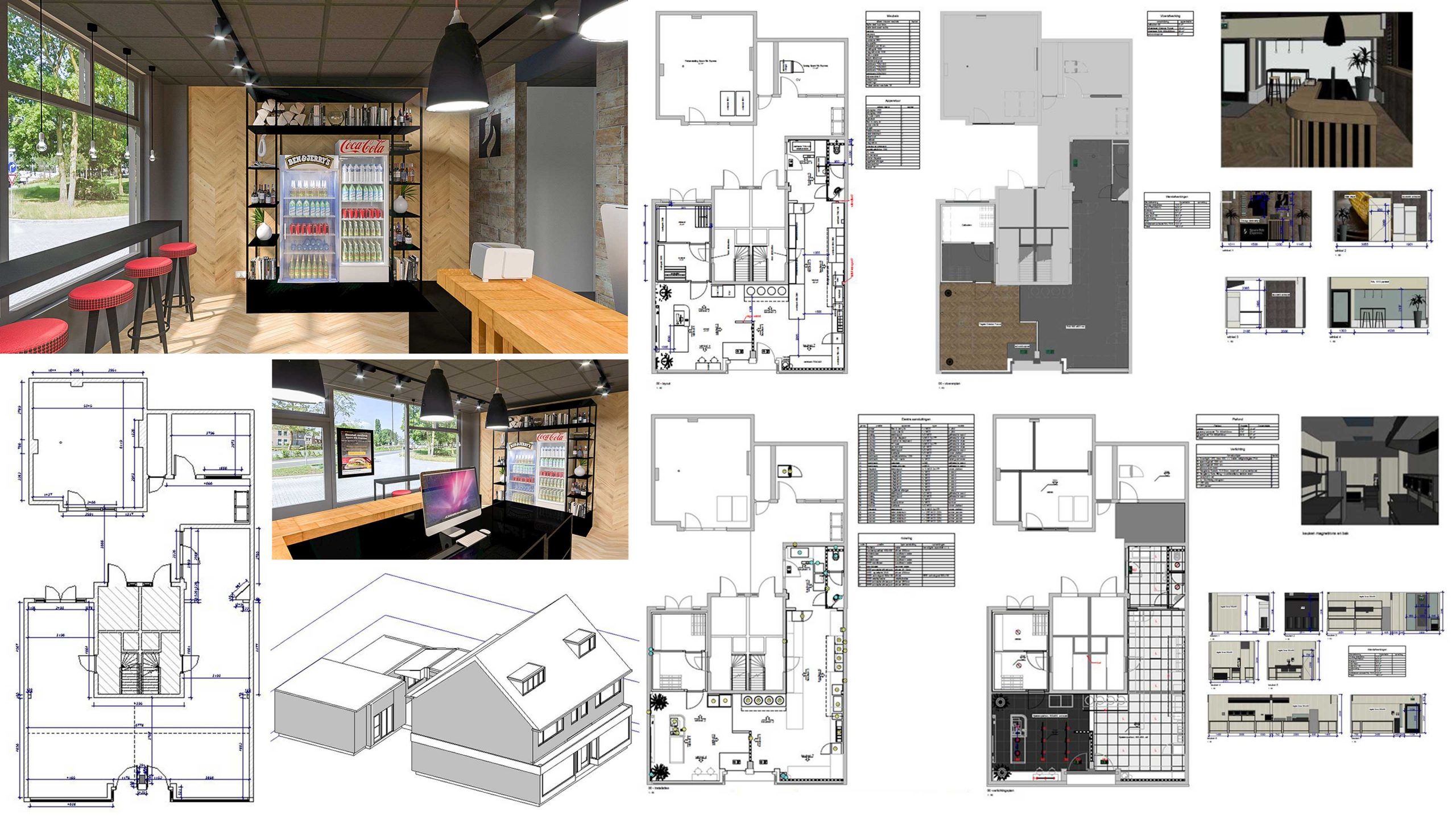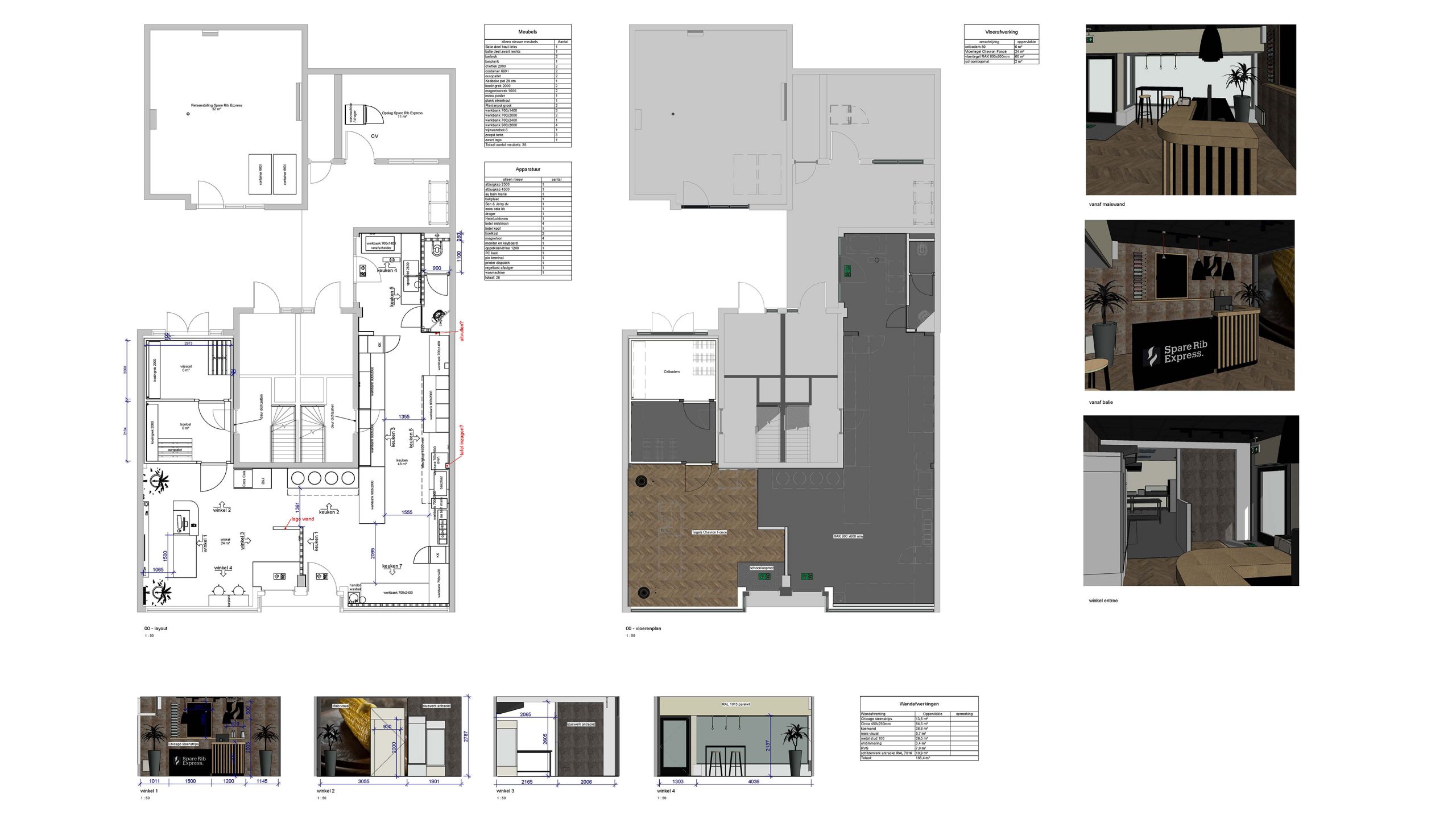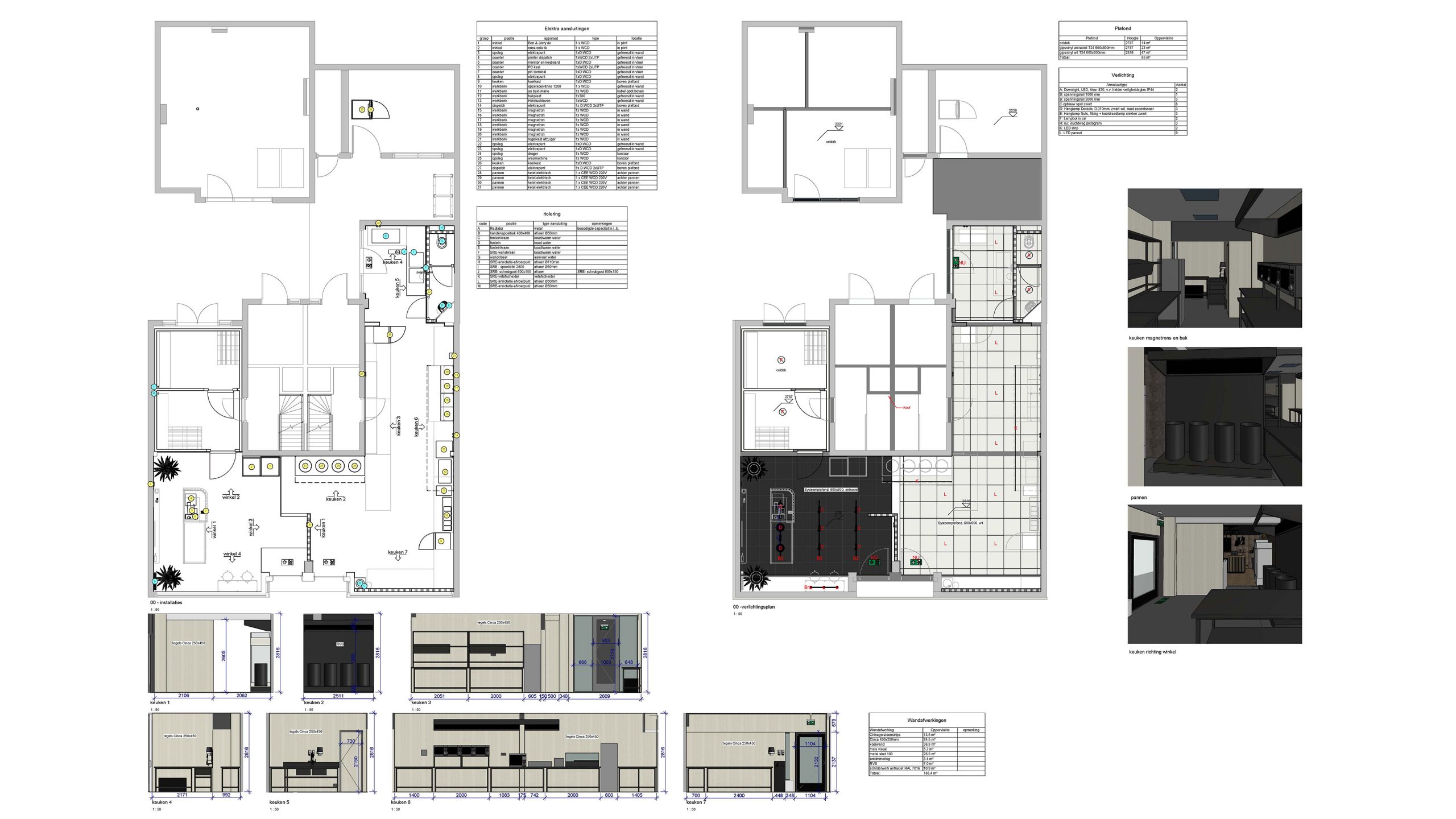This is a multiple-phased project of a retail store in the Netherlands. The project comprises two phases; creation of existing plans and a 3D model of the house from field data and images, implementing new design ideas into the model, and creation of final design drawings. Throughout the project, constant communication with our long-term client was the key to the success of this project. We consulted with our client who’s an architect and designer through phases. In the end, our client was satisfied with the results of this project.
This project comprises two phases; creation of existing plans and a 3D model of the store from field data and images, implementing new design ideas into the model and creation of final design drawings.
We have done many more similar projects all over the Netherlands. Renders were produced for another similar project with the same scope but a different layout. If you’re looking to do a similar project whether you wanna renovate a retail store or re-design a place, don’t hesitate to contact us. Not only we can help you with both the creation of existing models and final DD sets but also we can help you with designing the layout and creating template files.











Write a comment: