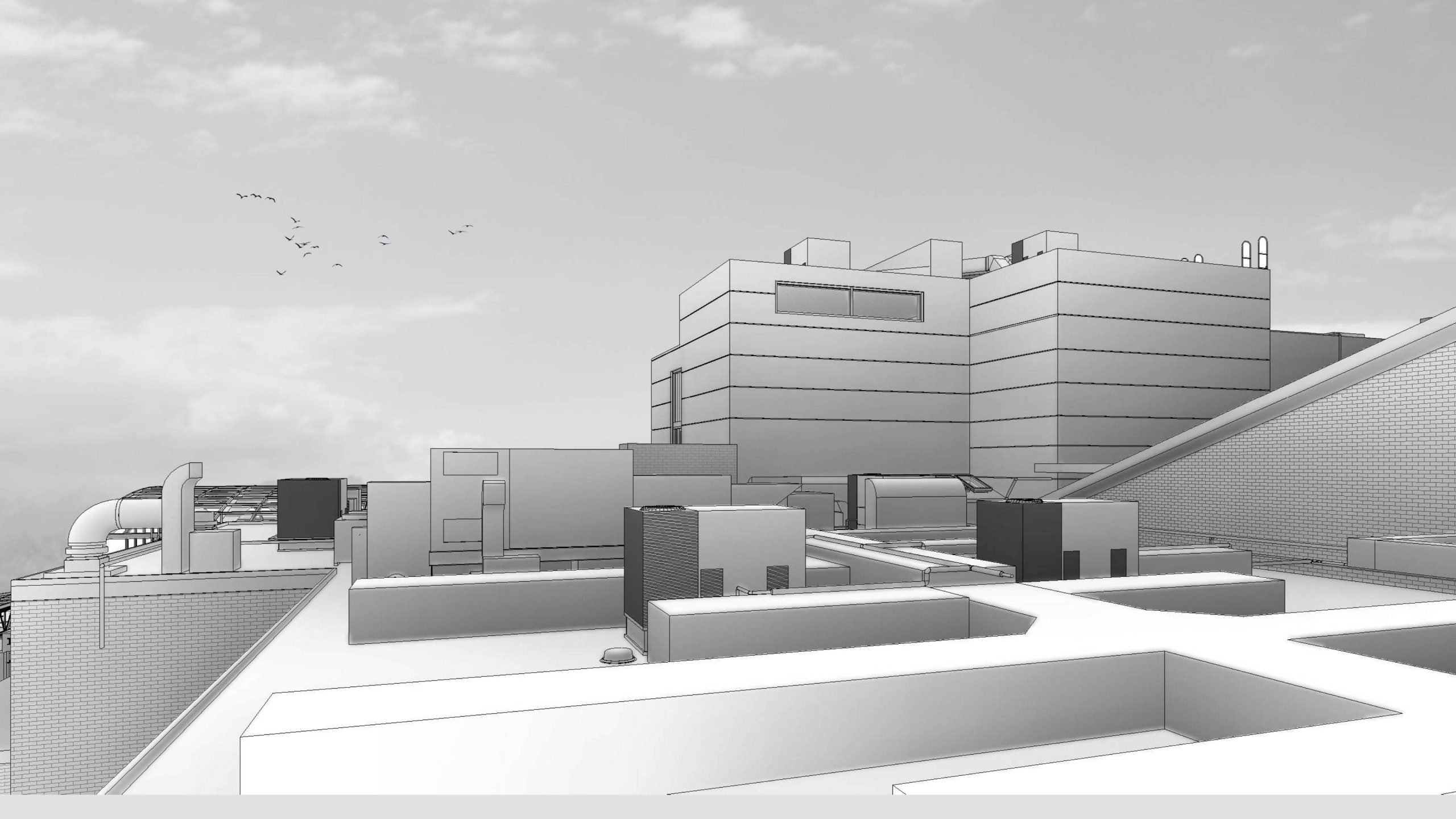This is a mechanical phase of a Scan-to-BIM project of Skating and Curling Club in Toronto. The project comprises the creation of roof elements such as; HVAC units, roof vents, ducting, and piping, ladders, roof hatches, roof drains, rooftop units, etc. based on field data. Throughout the project, constant communication with our long-term client was the key to the success of this project. In the end, our client was satisfied with the results of this project.
The project comprises the creation of roof elements such as; HVAC units, roof vents, ducting, and piping, ladders, roof hatches, roof drains, rooftop units, etc. based on field data.
We have successfully completed multiple mechanical projects all over the USA that include creating ducting systems, supply and return registers, exhaust fans, along with that fire protection system with sprinkler heads and risers. If you’re looking to do a similar project don’t hesitate to contact us.










